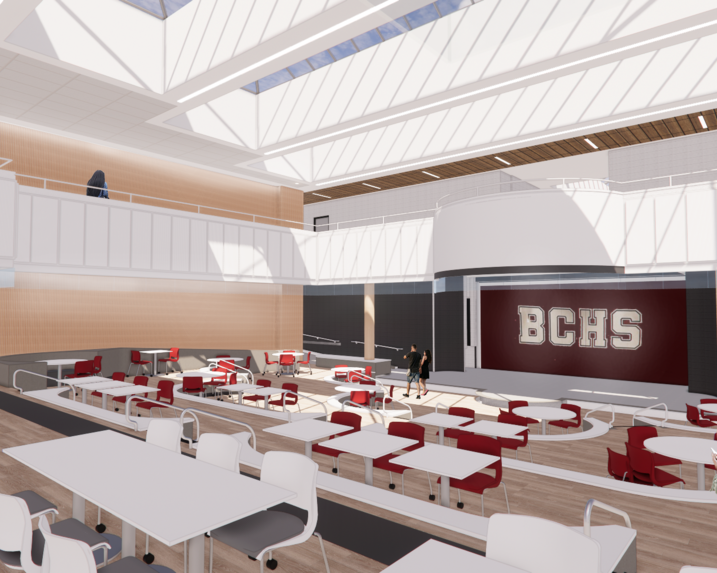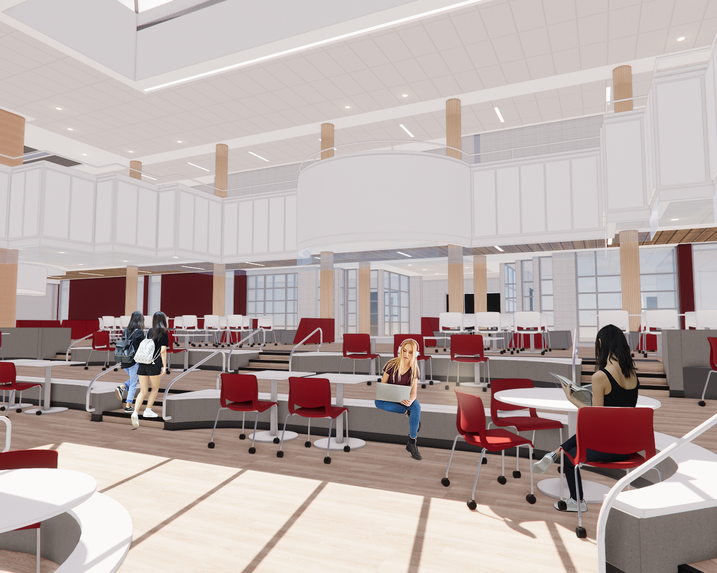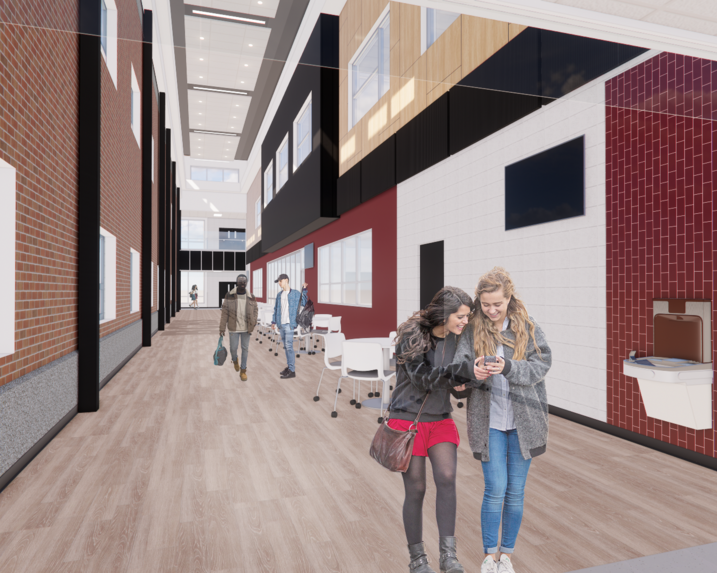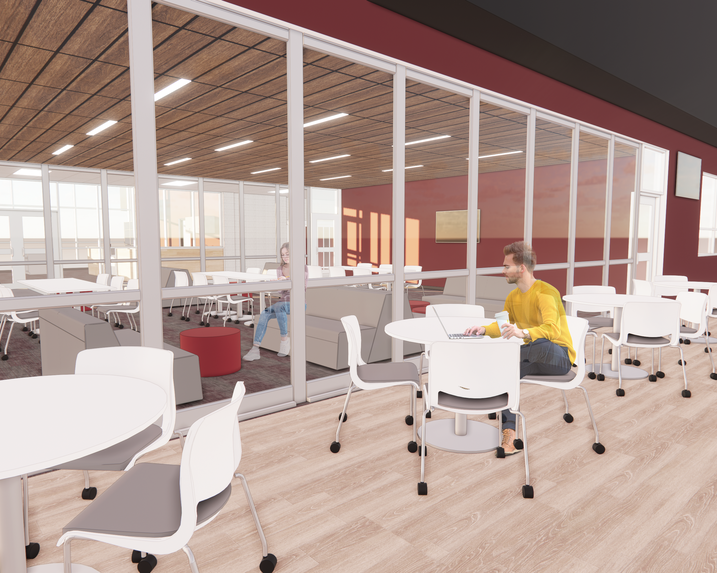Bellerose Modernization & Addition
The modernization of and addition to Bellerose Composite High School has begun! This project will provide much-needed additional space and overall upgrades to the school, which opened in 1988.
Our school division is experiencing rapid growth in our student population. This project is the second step in our plan to accommodate this enrollment growth at the high school level, as it will increase student capacity at Bellerose. The first step was the replacement Paul Kane High School project, which also gave us increased capacity; the third step will be a new high school, preferably in the northeast part of the city (we have not received approval or funding for this step).
Project highlights:
- A two-storey addition will increase student capacity by 275 and will replace seven aging modular classrooms.
- The addition will include eight classrooms, four ancillary spaces, one breakout learning space, one foods lab, two new Life Skills spaces and a new learning common/library.
- The existing library will be converted to four classrooms.
- A second level loft will overlook the library and will be equipped with a café that may be operated by students as part of their classes.
- Space for an outdoor kitchen with direct access to the foods classroom will be created.
- A new Life Skills area will be created with two new classrooms, accessible washrooms, a kitchen and sensory rooms.
- The existing central gathering space will receive a makeover, and the stage will be modernized to double as the school’s new drama classroom.
- Two existing science labs will be converted into a new science super lab.
- The project includes upgrades to the electrical and mechanical systems.
Project timeline:
- Summer 2024: Construction began
- September 2026: Expected completion
For more information, contact:
Bellerose Composite High School: 780.460.8490
St. Albert Public Schools Division Office: 780.460.3712
Bellerose Renderings
Please note, these are conceptual design renderings which may be subject to change.




